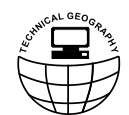Search
Latest Issue (1/2017)
Geographia Technica, Vol 12, Issue no. 1/2017, pp. 64-74 THE ASSESSMENT RELATIONSHIP BETWEEN LAND SURFACE TEMPERATURE (LST) AND BUILT-UP AREA IN URBAN AGGLOMERATION. CASE STUDY: CLUJ-NAPOCA, ROMANIAKinga IVAN, József BENEDEKABSTRACT: The built-up area in many large cities has shown a continuous growth during the last decades. In the present study we aimed to evaluate the connection between Land Surface Temperature and built-up areas within the urban areas, based on statistical correlation. Experiments were performed in the surrounding area of Cluj-Napoca – one of the most dynamic urban agglomerations of Romania – in order to determine LST and built-up areas during the period 2007-2015. Detection of changes in land cover and in Land Surface Temperature was possible using Landsat satellite imagery. The extraction of the built-up area was achieved by using the Maximum Likelihood classification method, and for estimation of Land Surface Temperature (LST) we have used the single channel algorithm. Investigations of the degree of dependence between LST and built-up area revealed a direct statistical relationship between the two analyzed variables. Results have shown that areas with LST higher than 35°C generally coincide with large hypermarkets and industrial areas of the city. Satellite imagery proved to be an important source of data in detecting changes in surface of the urban area and in estimating temperature from the land surface during the reference period.
Geographia Technica, Vol 12, Issue no. 1/2017, pp. 57-63 FROM LAYOUT TO PHOTOPLAN: REFLECTIONS ON THE “rePRESENTATION” OF URBAN PLANNINGJordi GOMIS, Carlos TURÓNABSTRACT: When drawing a new urban plan, architects and town planners try, with sufficient skill, to represent what exists and what the new designed reality will be like. They are forced to disregard what they feel to be important in the representation and specify what is and what is not meaningful in the designed planning and how it will be shown on the drawing. If a plan specifies this capacity for abstraction and synthesis of the urban planning task it is without a doubt the floor plan drawing. This drawing simultaneously materializes the act of designing the city and an exercise in communication and graphic language that explains, and at the same time expresses, what has been designed. To manage to produce images capable of clearly communicating the results of the urban design process thus becomes a fundamental task of the planner.
Geographia Technica, Vol 12, Issue no. 1/2017, pp. 46-56 TEMPORAL AND SPATIAL VARIATION OF FOREST COVERAGE IN APUSENI NATURAL PARK, 2000-2014 PERIODPaula FURTUNĂABSTRACT: Specific knowledge of forest cover change over a protected area, such as Apuseni Natural Park, is important for resource management, ecosystem quality and biodiversity protection. Landsat satellite imagery archive allows the annual changes characterization of forest cover over a long period of time. In the study area significant changes were detected in forest dynamic during the 2000-2014 period, it has been found, that around 15% of forests were disturbed during the period analysed. Spatial and temporal distributions of forest cover during the time period shows specific locations of forest loss, they are mainly spotted in the coniferous forest, and in the central part of the park. The overall accuracy was obtained 88.01%, the lowest values obtained was for 2002 (55.73%) and the higher for the year 2014 (95.48%). The forest loss year-to-year revealed the higher loss rate for year 2007 (21.13%).
Geographia Technica, Vol 12, Issue no. 1/2017, pp. 31-45 DATA ADJUSTMENT OF THE GEOGRAPHIC INFORMATION SYSTEM, GPS AND IMAGE TO CONSTRUCT A VIRTUAL REALITYAdel FRIDHI, Benzarti FAOUZI, Amiri HAMIDABSTRACT: Visualization of spatial data in a virtual reality environment is catching the imagination of researchers across the disciplines of spatial information sciences and computer vision alike. Different approaches have been investigated into for visualization of three-dimensional objects in a virtual reality environment. An important aspect of creation of virtual world is the increasing interest shown by the research community in building virtual world database with contents of real world object. Geographic Information System, GPS and image techniques have become an important link in the process of creation of virtual worlds. In this paper we present a system for computing georeferenced positions and orientations of images of buildings. Providing such information is a mandatory step to well conditioned large scale and precise 3D reconstruction of urban areas. Our method is based on the registration of multimodal datasets, GPS measures, geolocation, and rough 3D models to create a virtual reality. The 3D modeling of an environment has long been a widely studied topic. Its importance stems from the various applications of such a modeling: virtual reality, extended reality, etc. The difficulties are: the creation of a geolocated virtual reality of an environment via Google Earth, a large-scale data acquisition, a large-scale data processing.
Page 2 of 3 Notice: Only variables should be assigned by reference in /home/technica/public_html/templates/blend_education/html/pagination.php on line 95 Warning: Illegal string offset 'active' in /home/technica/public_html/templates/blend_education/html/pagination.php on line 133 Warning: Illegal string offset 'active' in /home/technica/public_html/templates/blend_education/html/pagination.php on line 139 Warning: Illegal string offset 'active' in /home/technica/public_html/templates/blend_education/html/pagination.php on line 133 Warning: Illegal string offset 'active' in /home/technica/public_html/templates/blend_education/html/pagination.php on line 139 Warning: Illegal string offset 'active' in /home/technica/public_html/templates/blend_education/html/pagination.php on line 133 Warning: Illegal string offset 'active' in /home/technica/public_html/templates/blend_education/html/pagination.php on line 139 « Prev123Next » |

 Full article here
Full article here